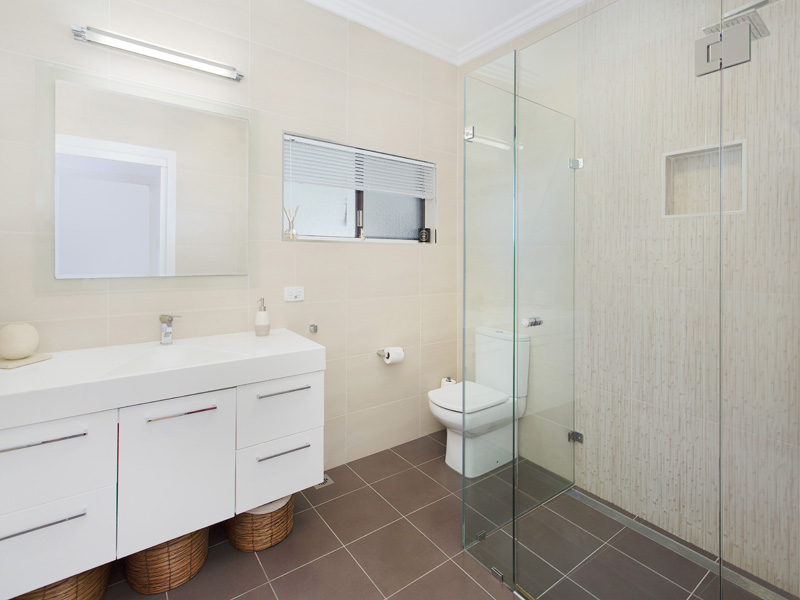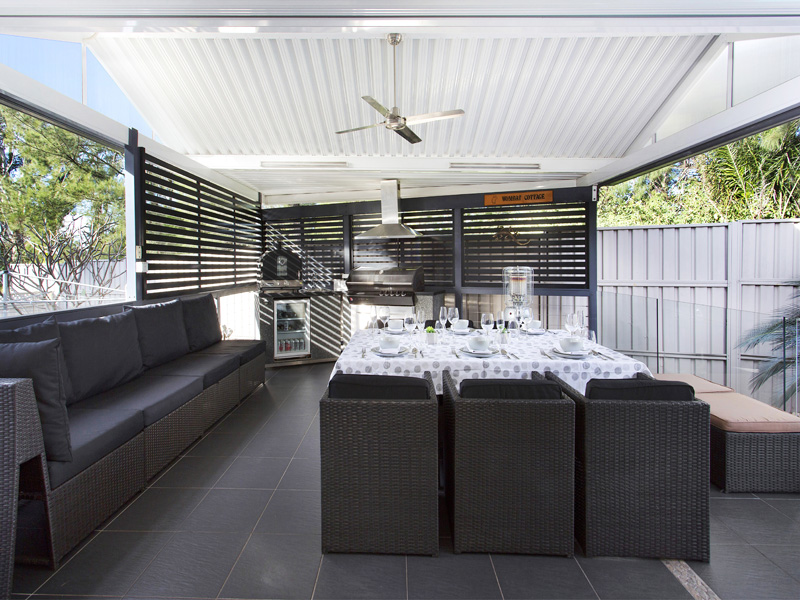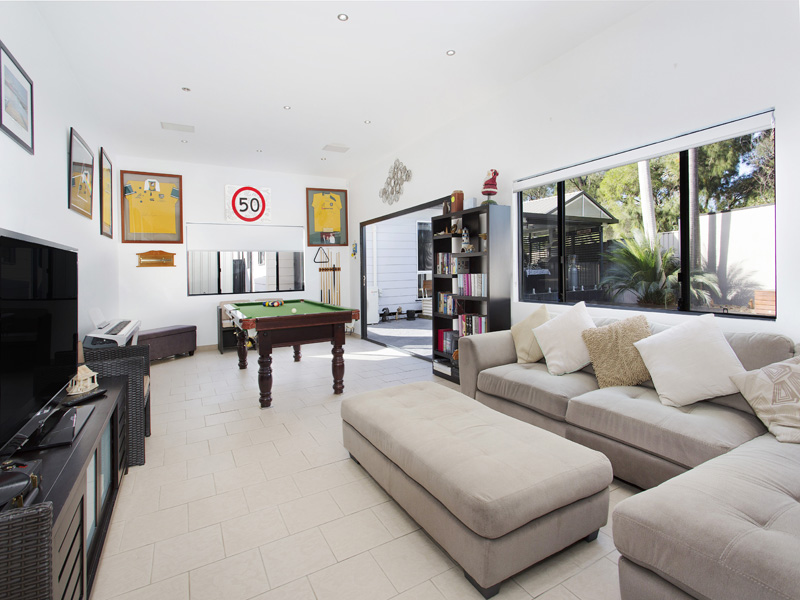SOLD- 11 KEERONG AVENUE, RUSSELL VALE
$865,000
Lifestyle opportunity for a growing family
Located at the end of a cul-de-sac in a family friendly street, this beautiful property must be seen to be fully appreciated.
You will feel privileged driving home along a tree lined avenue, where kids can play safely and the neighbours are friendly. Cawley Park is just across the street and Russell Vale public school is only a short stroll to.
Recently undergone a complete renovation to a very high standard, this home is about elegance, comfort and outstanding attention to detail throughout.
The kitchen is simply divine; clean lines, Caesar stone benchtops and top quality stainless steel appliances.
All bedrooms have mirrored built-in wardrobes and carpets, and there are two living areas for the family to spread out.
Entertaining will be a dream with a fabulous outdoor entertaining area complete with outdoor kitchen, comprising BBQ, range hood, sink and bar fridge.
Step outdoors and you are at a saltwater solar heated pool and decking area for lounging and relaxation.
There is potential to utilize the free standing studio as a home office, a gymnasium or a media room, or to make it into a self-contained accommodation. This purpose built area is a true bonus that you simply won’t find in many homes today. You need to see it to fully appreciate just how it will improve your lifestyle.
There is plenty of off street parking for a number of cars, a boat or a caravan.
With easy access to Corrimal shopping centre, schools and train station, this is a very special opportunity to acquire a truly desirable and unique property. Another bonus is a new Bunnings store being built locally for your convenience. Everything you need is within an easy reach.
Quality features:
· Brick rendered exterior
· Polished timber floors throughout the living areas
· Three step cornices and skirting boards throughout
· Feature wall with built-in gas heater in living room
· Ceiling fans throughout
· Reverse cycle air conditioning in main bedroom and family room
· Floor to ceiling tiles in main bathroom + heated towel rail
· Mirrored built-in wardrobes in all bedrooms
· Caesar stone kitchen benchtops and island with breakfast bar
· Glass splashbacks in the kitchen, electric cooktop
· Laundry with storage and outside access
· 5000L rainwater tank
· Austar TV and NBN connected
· Garden storage shed
· Under cover entertainment area and outdoor kitchen
· Purpose built studio/games room with high ceilings, built-in sound system and bi-fold doors
· Back to base alarm system
· Saltwater in-ground swimming pool
· Solar heating for pool and solar pool pump
· Gas hot water system
Property Type: House
Bedroom: 3
Bathroom: 2
Open Car Spaces: 4
Land Size: 683m2
Director/Licensee/Principal
Registered Valuer No: 28854














